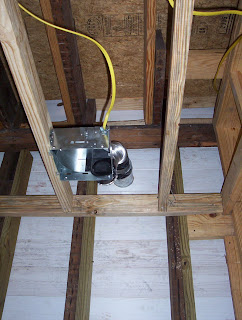
Ok, this is the first entry into the blog about the historic houses that my father, Bob King, and I renovated near downtown Jacksonville (Springfield). The last of these three houses is 314 East Fourth Street (to the right are the first two houses - 302 and 308 east forth). Its a beautiful craftsman style house that has been completely renovated.
Ok, let me explain what completely renovated means. Since there are a lot of people out there selling renovated houses or claiming that their houses were renovated. Well let's start with what its NOT:
Throwing on a coat of paint, stripping the floors, replacing wood here and there, replacing some plumbing and wiring and then sticking the buyer with actually doing a real renovation (that they will have to do eventually anyway, but painfully and expensively while they try to live in the place) down the road. There are a lot of renovations in the neighborhood seem to follow this paradigm.
However, my father was a perfectionist, and (unfortunately for my bank account) decided that if it wasnt perfect then it had to go. He was as stubborn as a mule and a real pain in the ass sometimes. But I love the guy and miss him very much all the same. He came from a lifetime of carpentry and from generations of carpenters and craftsmen from up north .






































